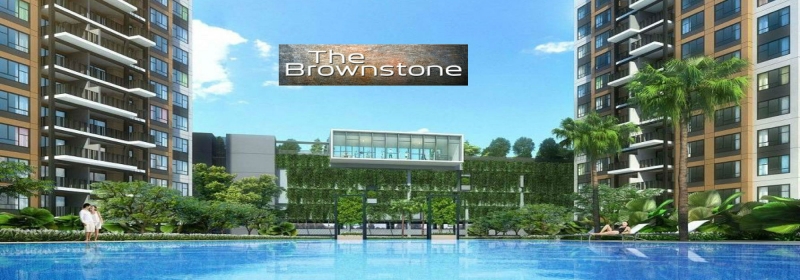The Brownstone
Project Information
- Location
- Canberra Drive
- Property Type:
- Executive Condominium
- Status:
- Open For Sale
- Country :
- Singapore
- District :
- D27
- Developer :
- Canvey Developments Pte Ltd
- Launch Date :
- July 2015
- Total Units :
- 638 units
- Unit Mix :
- 2,3.4 & 5 Bedrooms
- Tenure :
- 99 years leasehold
- Commencing from :
- 28 April 2014
- Estimated TOP :
- 28 Jan 2019
- E-Brochure :
- http://1drv.ms/1LCvG7p
Property Description
The Brownstone EC @ Canberra Drive, Yishun is the next highly awaited executive condominium (EC) to be launched in July 2015 (estimated). The Brownstone EC @ Canberra Drive is likely to garner good demand from HDB upgraders and first timers alike. The location of this Canberra Drive EC is unique – near a future Canberra MRT station along the existing North-South MRT Line.
It is a proposed executive condominium housing development comprising of 8 blocks of 10/12 storey apartments (total 638 units), 1 block of 5-storey multi-storey carpark (MSCP) with roof garden landscape deck and communal facilities.
The upcoming North Coast Innovation Corridor will boost development around the area and lift land prices when The Brownstone EC is completed. Developed by City Developments (CDL), expect The Brownstone EC @ Canberra Drive to be equipped with high quality finishings and premium facilities that have become the hallmark of CDL.
Key Points
- Minutes walk to upcoming Canberra MRT
- Exciting Executive Condominium developed by reputable brands CDL and TID
- Abundance of amenities nearby such as Sun Plaza, Sembawang Shopping Centre, Northpoint and Causeway Point
- Well connected by major expressways SLE, CTE, TPE and the upcoming NSE (North-South Expressway targeting completion in 2020)
- PPVC technology - faster construction and completion
Unit Types
- Unit Mix (Approximate):
Type # Units Area (sqft) % 2 BEDROOM 42 732 - 850 6 3 BEDROOM 282 883 - 1,130 44 3 BEDROOM PREMIUM 146 958 - 1,130 22 4 BEDROOM 162 1,055 - 1,356 25 5 BEDROOM 6 1,668 - 1,711 0
Floor Plans
View Online Floor Plan .









